Designing a closet along a slanted ceiling can present a challenge. This is especially true if the builder has thrown rods and shelving up in a less than optimized location. However, with a bit of reimagining, most sloped ceiling closets can be turned into an efficient storage space.
Re-imagining a Sloped Ceiling Closet
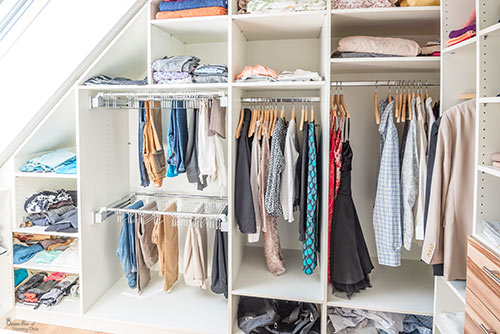
There are several techniques that I like to use to make sloped ceiling closets function for the user. Below, I am sharing my tips and tricks for the most common problems faced when working on an angle.
I am also sharing common mistakes and what you should avoid doing when you are installing a new closet on a sloped ceiling.
Create a Level Surface With Shelves
By far, the most common problem that most people struggle with is how to install that rod on an angled ceiling. How do you mount it, and how do you make it not look like an afterthought.
The simplest solution is to install shelving along the slope. This provides a nice level surface from which the rod can be installed. It also means the hanging height isn’t dictated by wall height.
However, the space above the shelving is usually not deep enough to use for storing folded items, but it makes a nice little storage space for shoes.
To create the illusion of an intentionally built-in closet, add face-framing around the perimeter of the space. Yes, you can add face-framing even though there is no cabinet to attach it to.
Just build the face frame to size. Next, attach a support strip along the ceiling and walls. Then, attach the face frame to the support strips and the shelving.
Paint the framing and everything behind the framing with the same color and it will look like one built-in unit.
Step With The Slope
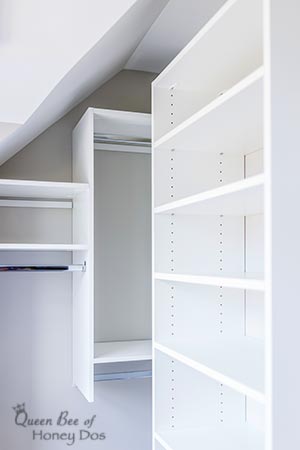
This technique works when you are installing a closet unit against the slope of the ceiling instead of installing along the slope.
By installing the vertical sections closer together and utilizing adjustable shelving, you can walk the closet sections down along the slope.
You can get more details on exactly how I DIY melamine closets on the cheap by reading the full post for the closet above. If you just want the instructions for adding adjustable shelf holes, you can see those, too.
Take Advantage of Floor Space
Don’t ignore that space on the floor. It is prime real estate! I like to add drawers and/or shoe cubbies down below.
These work best when you have slightly more than 40” of hanger space (for most items) or right below the area where pants and slack hang.
Since pants require even less hanging space, I can usually squeeze in several drawers or shelves below them.
Utilize Space Between the Studs
Don’t restrict yourself to the space that you see. Imagine what is behind the walls. Sometimes you only have those 3 1/2” between the studs. But it is amazing what you can do with just a few inches.
I like to shift shoes and handbags into these locations. Even if there isn’t enough room for those items, I can almost always turn the space between studs into storage for belts, ties, scarves, etc.
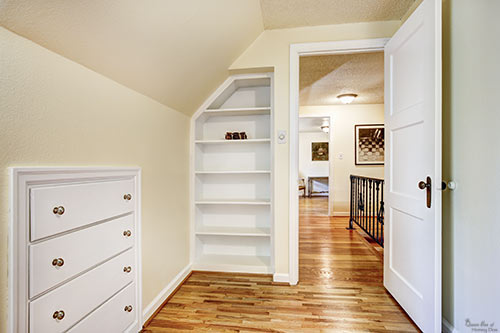
If there is attic space behind the wall, a full set of drawers can be installed. This will add an incredible amount of space for clothes.
Even with the smallest amount of recessed area, a great deal of closet space can be freed up for other use.
Posts Related to This Topic:
See how to install a recessed cabinet between the studs!
Turn It Sideways
I can’t tell you the number of times I have organized someone’s closet simply by turning things sideways. It is amazing how much better things can work if you ignore the traditional idea of a standard rod strung across the length.
This works best with reach-in closets where the ends are extra deep. It also can work with tricky angles where there isn’t enough depth to comfortably place a rod.
How to Add Closets Despite Sloped Ceilings
Let’s assume for the moment that you have a room that needs a closet. You would like to add one, but can’t quite figure out where to place it because the room has slanted ceilings.
This type of situation is quite common with converted attic spaces, bonus rooms, and homes with architectural ceilings. But, the options below should give you some ideas on how you can go about solving this problem.
Quickly Convert Room into Closet
The easiest and fastest way to turn a room into a closet is to use a track system. These are great for the DIYer who doesn’t have much skill in the carpentry or construction area.
The tracks are screwed into the wall at regular intervals, and hardware allows you to place rods, shelves, and even drawers anywhere you like.
The only downside to these is that you are restricted to the height of the wall. This leaves out a lot of useful space that you could get by installing higher up along the ceiling.
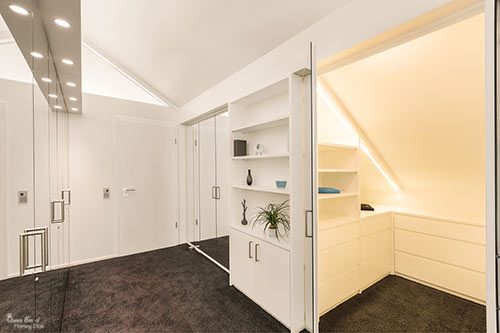
If the room is large enough, I think it is nice to separate the room into thirds. This allows for two separate closets with a nice dressing room section in the center.
The two rooms above are similar in size and shape, but notice how much nicer the above image is to its predecessor. It obviously costs more and is a more in-depth install than the room conversion using wall tracks, but the value is also quite higher.
Posts related to this topic:
Need to know how to frame a wall with a doorway? See this post!
Divide and Conquer
I like to partition off a portion of the room and use it as a closet. If the room is only sloped along one side, converting that side into a closet creates a balanced space for the room.
I like to use sliding track doors in this situation because the closet can (hypothetically) extend the entire length of the room without the worry of doors intruding into the living space.
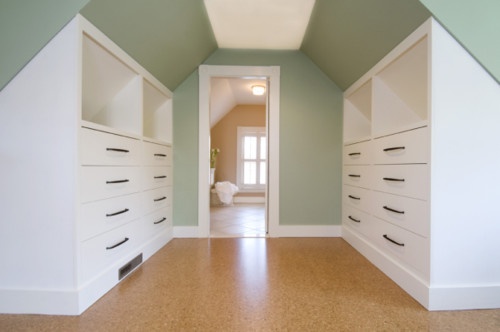
When the ceiling slopes on both sides of the room, I typically like to create balance by installing dual units. Sometimes the rooms are large enough to handle this concept. Sometimes, I find it best to create a faux hallway (of sorts).
Do you have one of those rooms that feels like a bowling alley? If so, go for a full unit placed at the end of the room.
You can still have a very nice bedroom in the above space. Plus, you get the added benefit of reducing that bowling alley effect.
Mistakes to Avoid
When converting a closet or installing a new one, you want to avoid making these most frequently made mistakes.

Mind your hanger space. With sloped ceilings, it is very easy to place the rods too high. If you do this, the hangers will hit the wall and not hang straight. Make sure that you install the rod forward and down to correct the problem shown above.
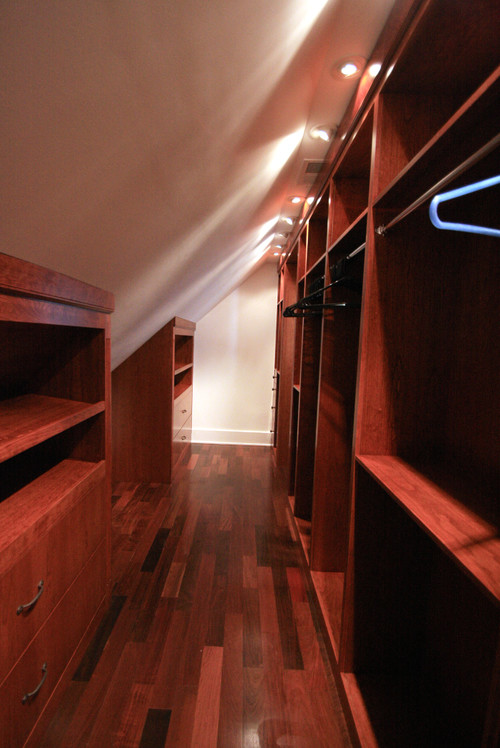
Make sure you include the current lighting and venting locations in your plans. The image above is a perfect example of how someone installed a nice dividing concept but didn’t set it back far enough. The lights are okay, but the vent will eventually cause issues.
Finally, make sure you understand the proper dimensions required for all elements within a closet. You can find those on my post on “correct closet measurements and dimensions.” And remember, sloped ceilings mean more floor real estate is often required.

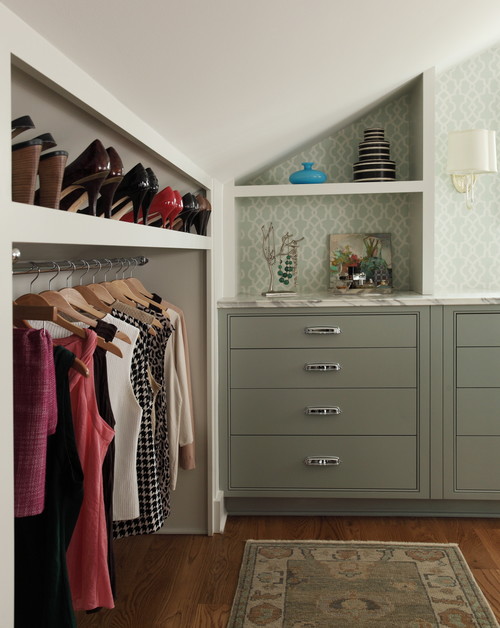




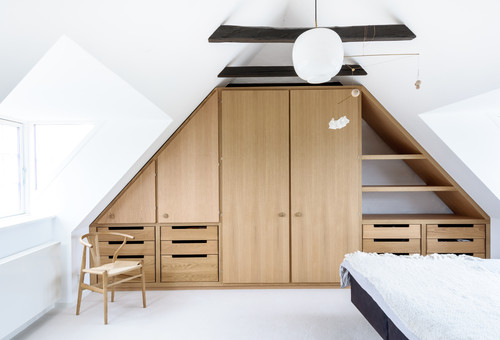


Dreena Ebert says
I have a very small sloped celing closet in my bedroom. It is only accessible via a small door. I was wondering if you have any ideas for that type of closet. All the ones show that they are walk in types, what about ones that you can’t walkin like that.
Rachel says
Yes, in your situation I would suggest converting the space into a pullout. Anytime you have a small space that is difficult to access, it is better to bring the space out to you. In the past, I have built cabinet boxes/frames and attached them to the door in the same manner as any other pullout. You will need heavy duty, full extension glides to accomplish this. If you have some basic cabinet making skills, you should be able to do it. If not, any good woodworker should be able to construct what you need. (check out some of the closet pullouts on Pinterest for ideas).
Laura Flanigan says
Thanks for the tips! I have a pretty large (150sqft) space but with a very steep A frame slope- only about 10” is regular height. With no carpentry skills I feel stuck. There doesn’t seem to be any way to avoid wasting a TON of space. Any ideas?
Rachel Lynn says
If you can send me some pictures I may be able to suggest a few things.
Brooke Imperatore says
This is so helpful! I am buying a home that a converted attic will be out bedroom and am so lost! DO you have any more photos of your work? I need a cost efficient option.
Karl Lund says
Thank you Rachel! Your article has given me some hope and inspiration! Nice to see how you’ve worked with even the most awkward of spaces. Makes me feel ‘lucky’ to have my own ‘less awkward’ walk-in-closet space!
Debbie says
I have a 1920 Center Hall Colonial. The 3rd floor bedroom has sloped ceilings and I need to add a closet for resale. It won’t be considered a bedroom without one. Can I send you a pic, I need help!
Rachel Lynn says
Yes, send me a picture. I can’t promise anything, but I will be happy to look at it and make any suggestions that I have.
Lori Spurgeon says
We are in the process of renovating our 1926 Craftsman Cottage 1 1/2 story house. The upstairs has been dormered out for a small bathroom/ laundry room and for our main bedroom on the other side. That room has 2 closet areas that slope with the original roof line on both sides of the room from 2 1/2 ft to 7 ft. The smaller bedroom has the same slope on the whole ceiling. The third bedroom has some open area with a 7ft ceiling with big double windows and then the rest slopes like the small bedroom. This is our “forever” home so we’re not worried about resale value just how to make closet/ toy space for my son and grandson.
Bridgette says
We are moving in just a few days to our “15 year” home (can’t commit to forever home just yet). My middle son’s room has a sloped wall on one side. He and his younger brother will be sharing a walk through closet so I would like to add some additional hanging in his bedroom. A sloped closet is definitely the add on I want.
Any chance you could look at some pics and give some suggestions?
Rachel Lynn says
Feel free to email me and I will take a look.
Carlos Filpo says
Hello. I saw the pictures and they are beautiful. I have a room in my bedroom I want to turn into a closet. I just got married and I need plenty of room. I really need help here. Thank you very much.
jay says
These are wonderful. I have over a century old house with sloped ceilings all over the 2nd floor. I have a hallway with a dormer and another area on way to the bathroom. It’s kind of dead space. I’m looking to make usable closet for my Indian clothes (have a lot of saris and outfits, with jewelry, etc…). Looking for ideas. Thank you. How can I email you pics to get ideas?
martha b says
Hi, Rachel! Just found this excellent page!! The primary bedroom (mine) is our 100-year old house had a closet added at some point about 70 years ago by semi-finishing the A-Frame attic of an add-on porch below. I can walk in, it’s about 5.5 x 9 feet, both ceilings slope to the peak which is high enough for standing. Its unheated and I am not sure if there is any room in the eaves behind the two straight walls that come up about 3 feet on either side, though I love the idea of using that somehow. This is one of the only closets upstairs in the house, so I would love to maximize storage.
Mary Collin says
Great photos and closet ideas! Thanks!
We have a fou- sided (very) sloped roof, so no flat sides. Collecting different ideas. Very helpful!